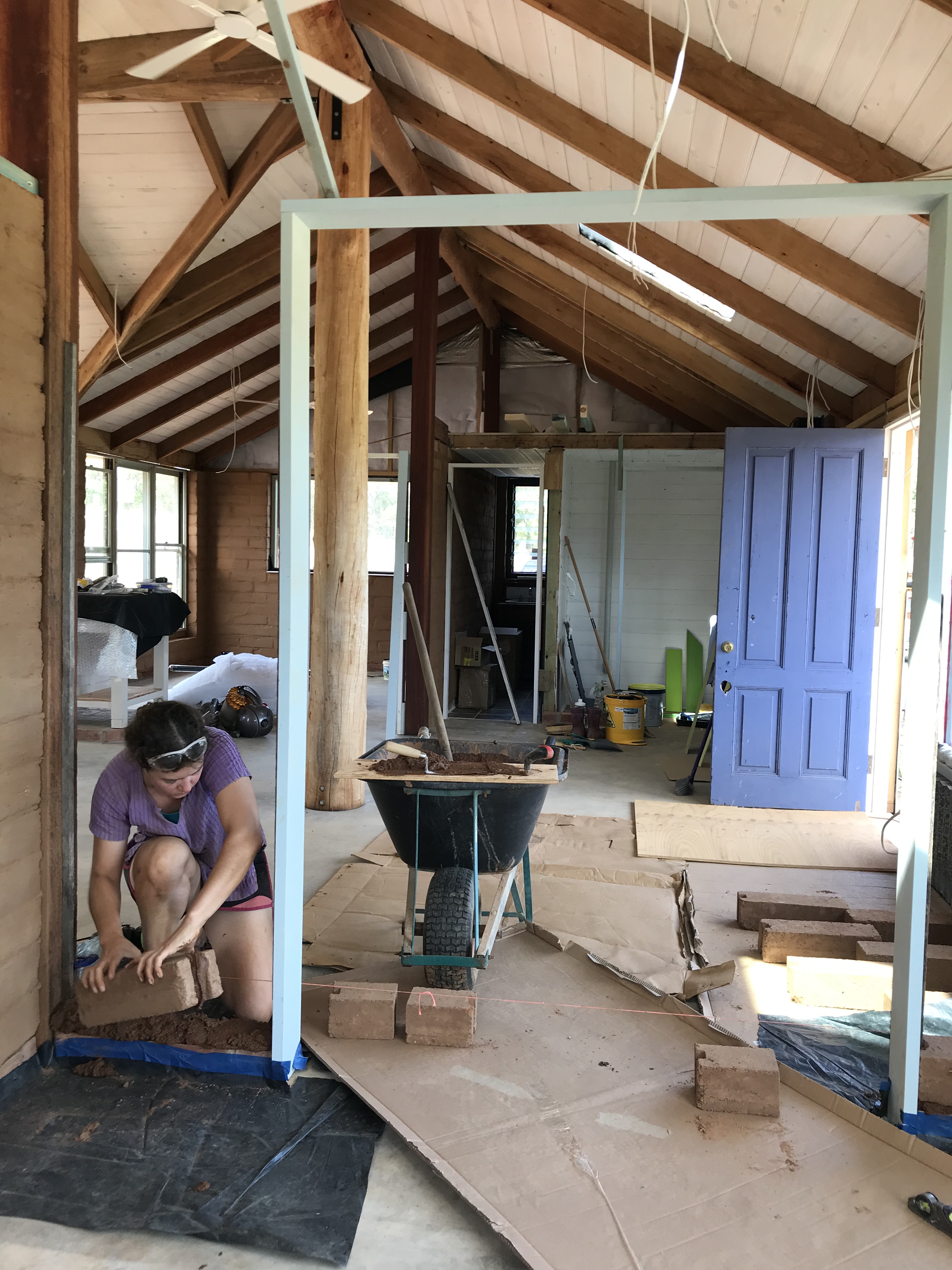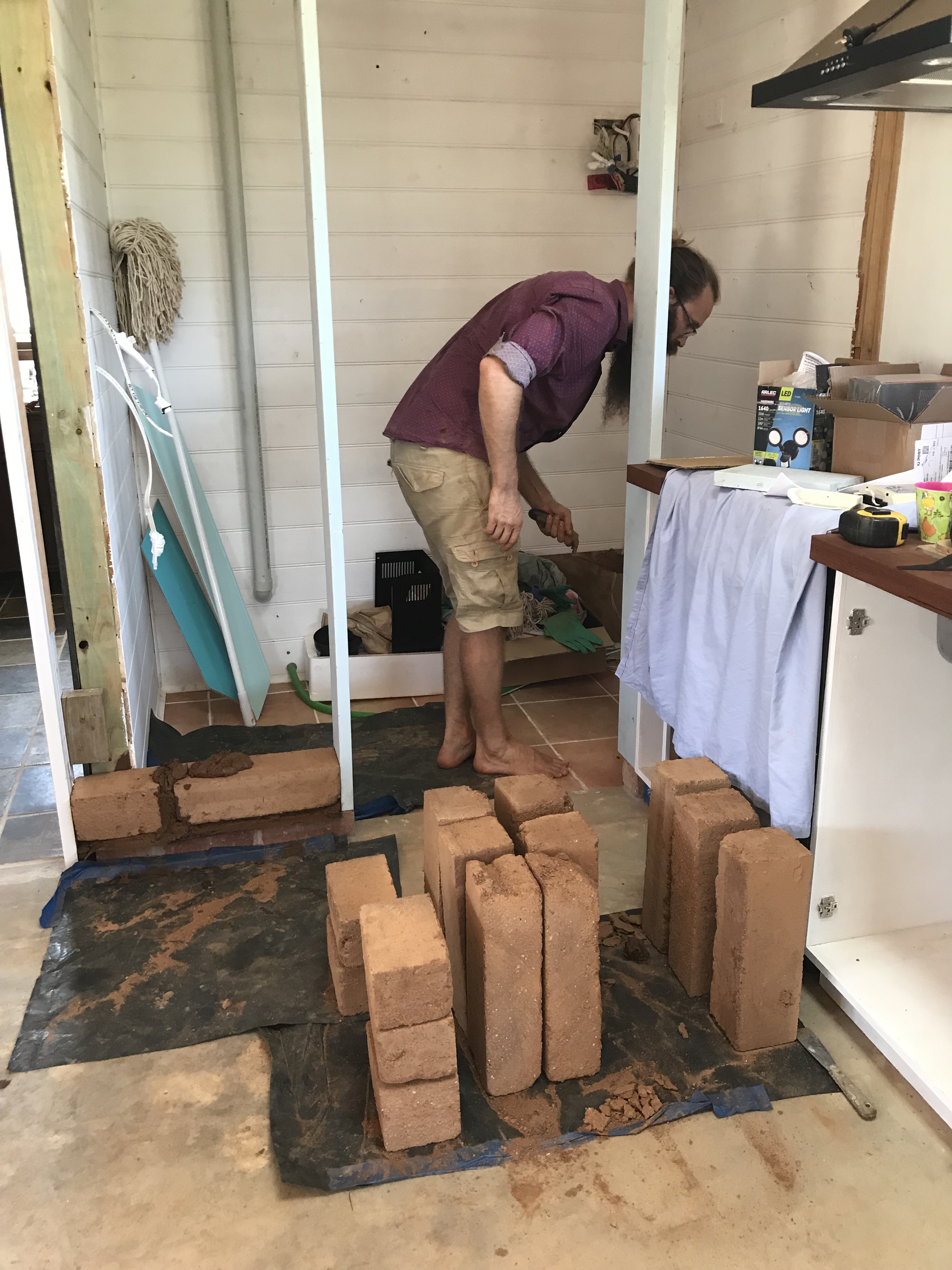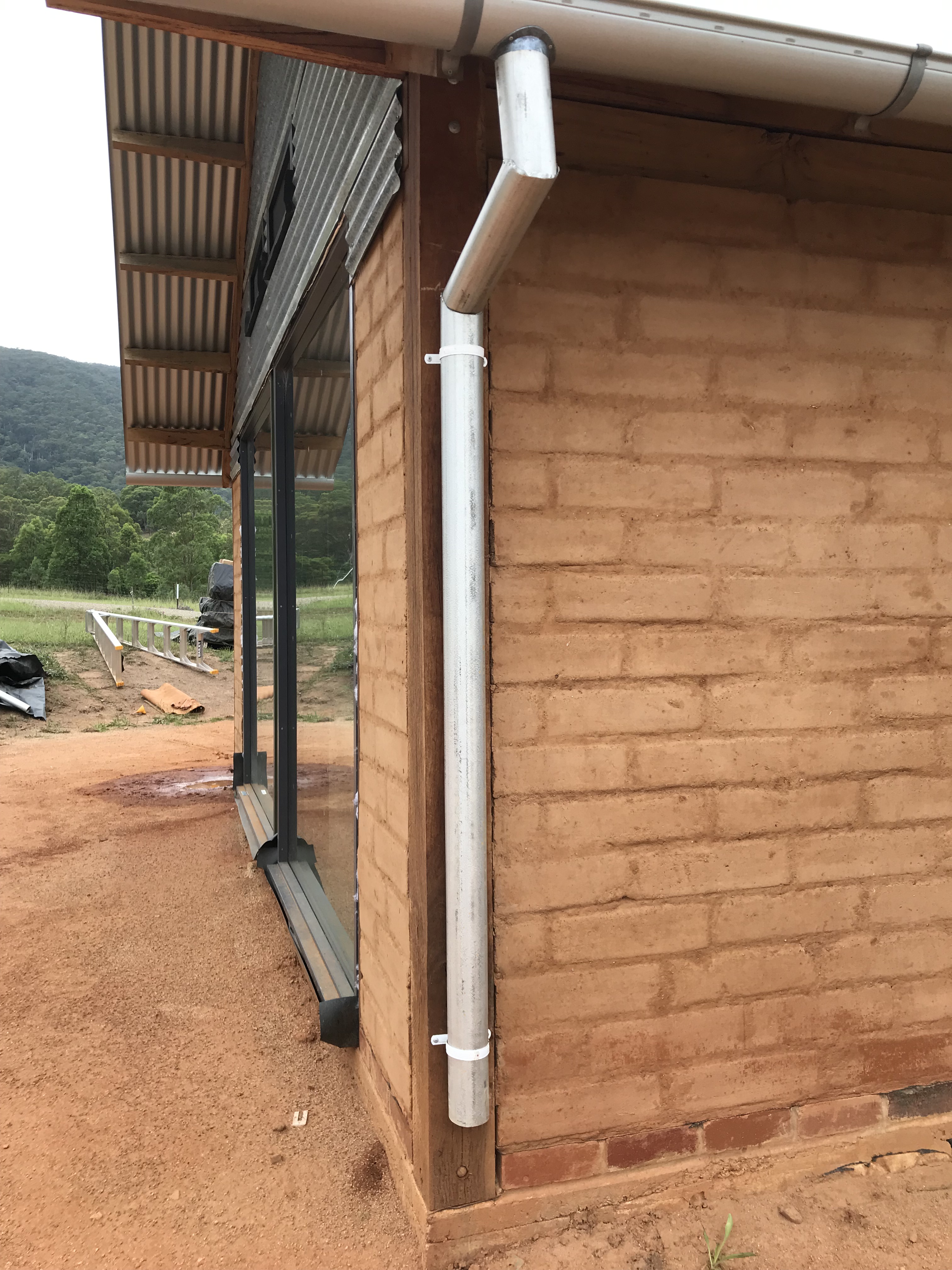Although we had deliberately not set a deadline for completion, there was talk of ‘moving in by the end of January’. The first month of 2019 therefore saw an increase in activity and the phrases “We just have to do this…” and “We only have to do that…” were frequently uttered.
The open space of the house began to be partitioned into rooms as the internal walls arose under Holly’s supervision.

The small walls on either side of the wide opening into Margaret’s studio required quite a deal of cutting, shaping and notching – and a certain amount of faffing about (above). Holly can faff with the best of them, and was able to provide a grand entrance to Margaret’s World of Wool (below).

Not to be outdone, Chris got started on similar walls around the pantry opening (below).

With Chris suitably occupied, Holly took on the Great Wall of Araluen. Specialist assistance was required for the task, and Robin was called upon to lend his expertise i.e. working like a machine and keeping everyone on the work site amused (below).

Although a great worker, Robin is high maintenance and requires constant monitoring. Holly and Chris were responsible for checking his vital signs every 30 minutes or so and keep him hydrated (below).

A couple of young interns were also engaged to assist with the placement of mortar (below).

Although neither Chris nor Holly are at all competitive when it comes to building, there was certain jolly banter between the two as to which wall was superior, which required more skill, and which was likely to be completed first (below). There was also some healthy and respectful discussion as to the correct technique to be used.

The wall, situated between the hearth and wood stove, and the main bedroom was finally done by Team Holly and Robin (below).
 Chris however, working solo, had the distinction of laying the Last Brick in the house (below). About 1,200 bricks were laid in total. Fortunately no-one was counting at the time.
Chris however, working solo, had the distinction of laying the Last Brick in the house (below). About 1,200 bricks were laid in total. Fortunately no-one was counting at the time.

With walls in place, it was time to turn to details. The concrete floors required washing and sealing (below).


The pile of bricks adjoining the eastern side of the house of the house had almost become a permanent feature. Throughout winter there were numerous emergency dashes to the block in the dark to re-cover these bricks with the infamous black plastic sheets blown off by arctic winds during a storm that was certain to bring rain. Margaret and I will treasure those moments.
When the time came to move to these bricks to allow for trenching work, we considered numerous mechanical time and energy-saving methods – but eventually got Robin to do it (below).

Although we plan on having an open home, we have decided that doors will be useful on most rooms.

One of the many outside jobs to be completed included the downpipes, which Chris assembled (below).



With the Great Wall of Araluen completed, the wood stove could be installed (below).


Next the task of installing the internal linings of corrugated iron commenced. This involved hours of painstaking measuring, angle-grinding, pushing and screwing in awkward situations – but we think the final effect is worth the effort. Mind you, it was Holly and Chris who put in all the effort…(below).



Outside, the solar hot water system was hoisted aloft and attached to the roof (below). It’s obvious and Holly and Chris love working up there.


We’re nearly there! One more Council inspection and (if approved) we can start moving in! There will be plenty more to see in our next blog post.
Until then, here’s the view across the valley from our western windows.

Looking great. Chris wouldn’t be an elfnsafety officer on the side, would he?
LikeLiked by 2 people